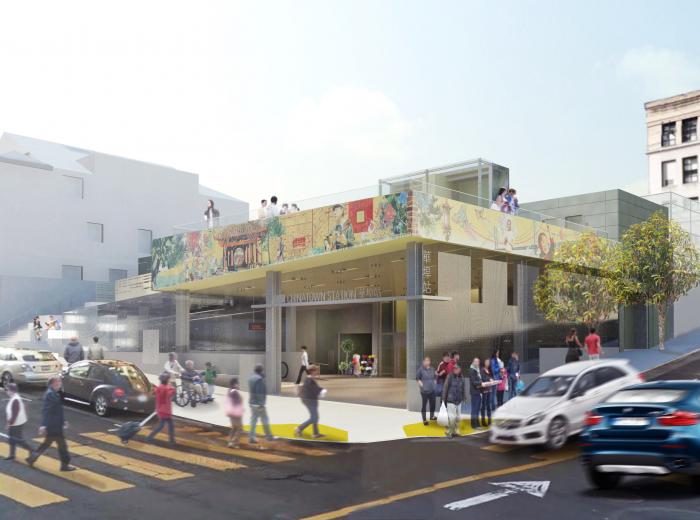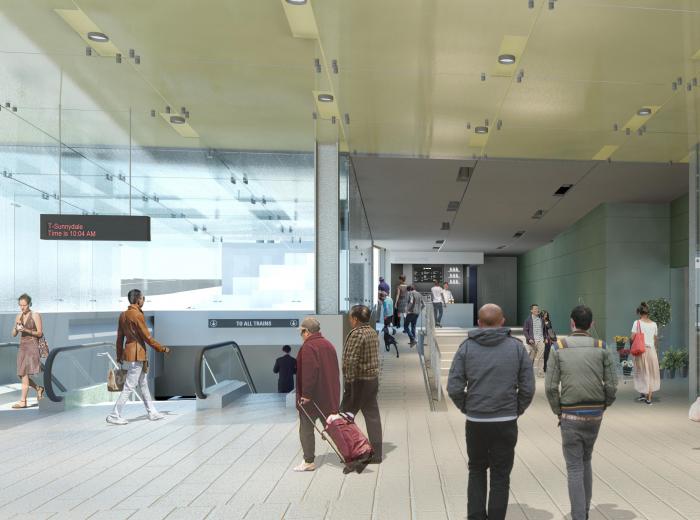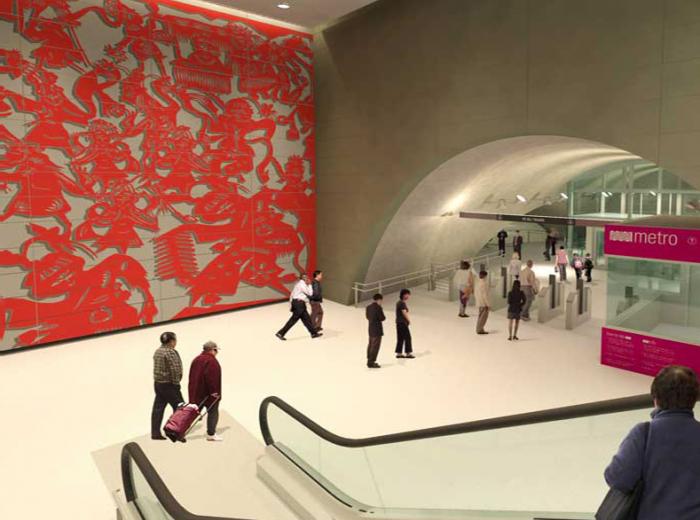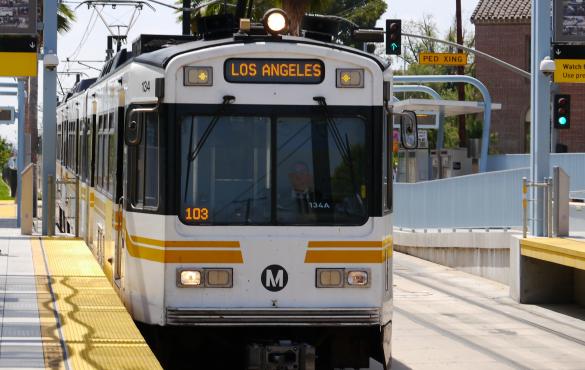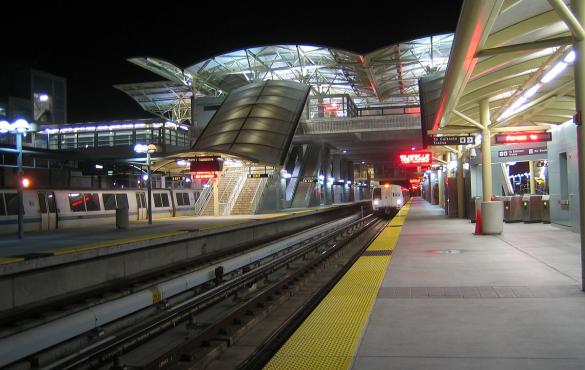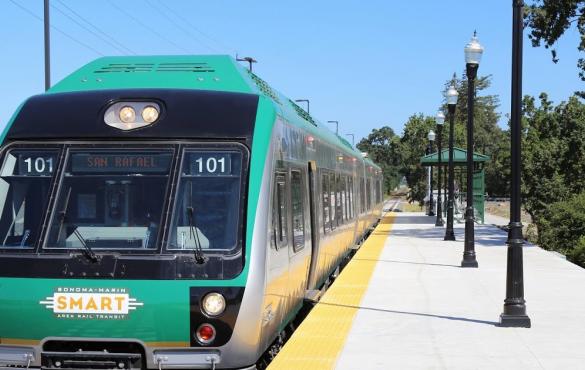Central Subway
YEI was responsible for the electrical design for the new 5 story underground station in Chinatown. The new subway station consisted of five-floor levels of Headhouse approximately 170' x 60' and 115 feet depth with extended cross-over cavern of 340 feet. Design responsibility included lighting, emergency lighting, 12kV incoming primary service for station facility and traction power, 4.16kV system for emergency ventilation, 480V and 208/120V electrical distribution system, uninterruptible power system, SCADA infrastructure, fire alarm system, public address system, access control, and building grounding system.
Worked on all electrical systems including fire life safety systems. Supported design for tunnel emergency ventilation fans, communication systems, station HVAC, clean agent pre-action system, air replenishment system, and plumbing. Close coordination with SFFD, O&M Staff, SF Department of Building Inspection, and PG&E. Coordinated with other ongoing contracts for new trackwork/tunnel designs, new Moscone Center Station, and new Union Square/Market Street Station.
Images courtesy of DLR Group | Kwan Henmi
San Francisco, California
